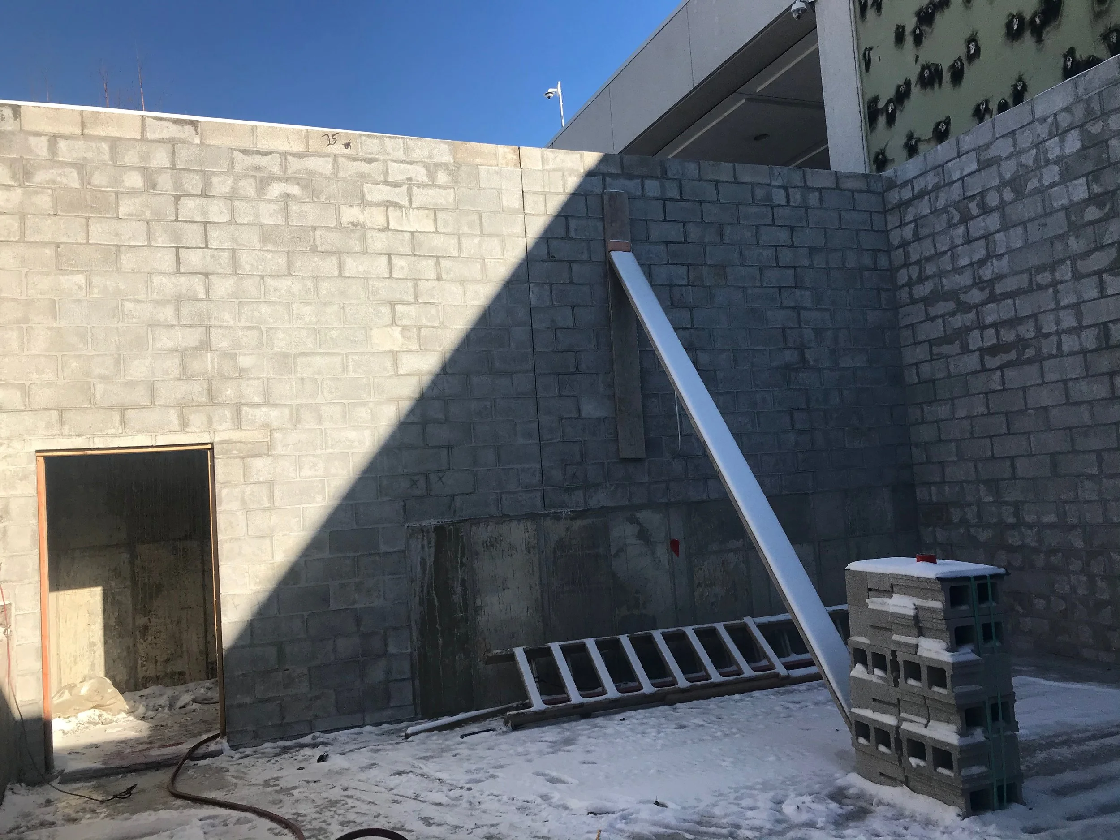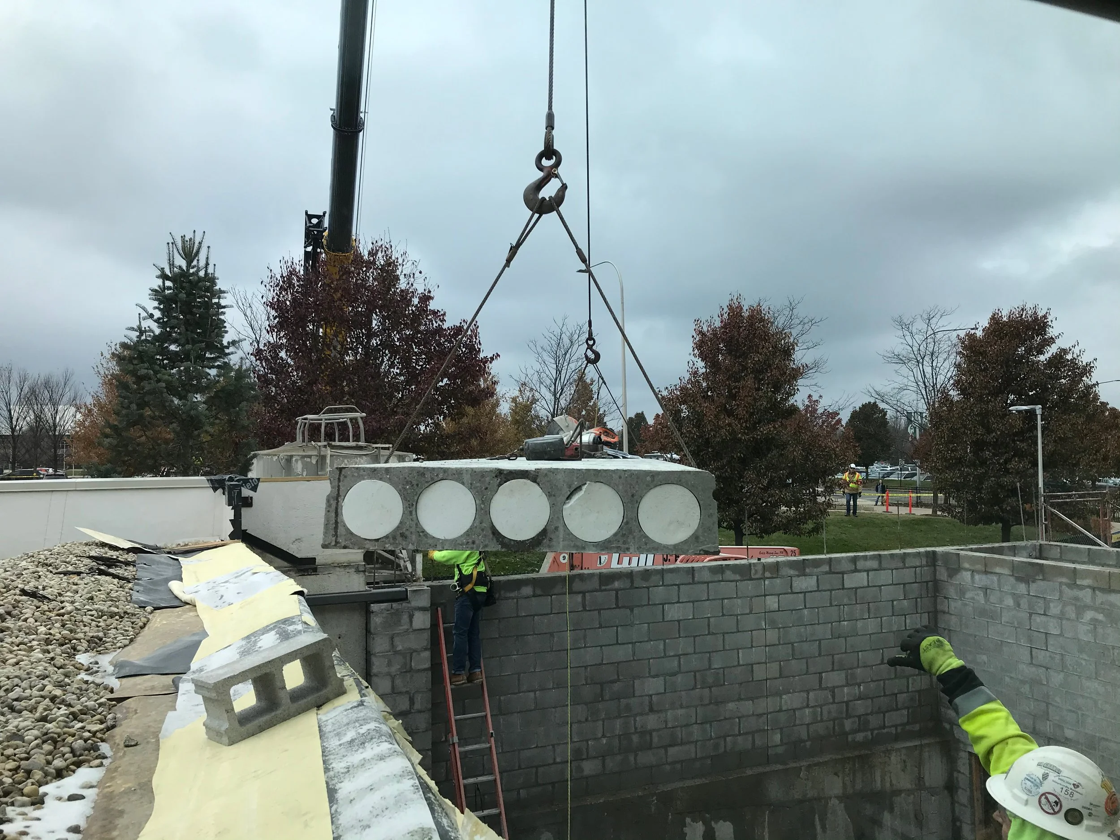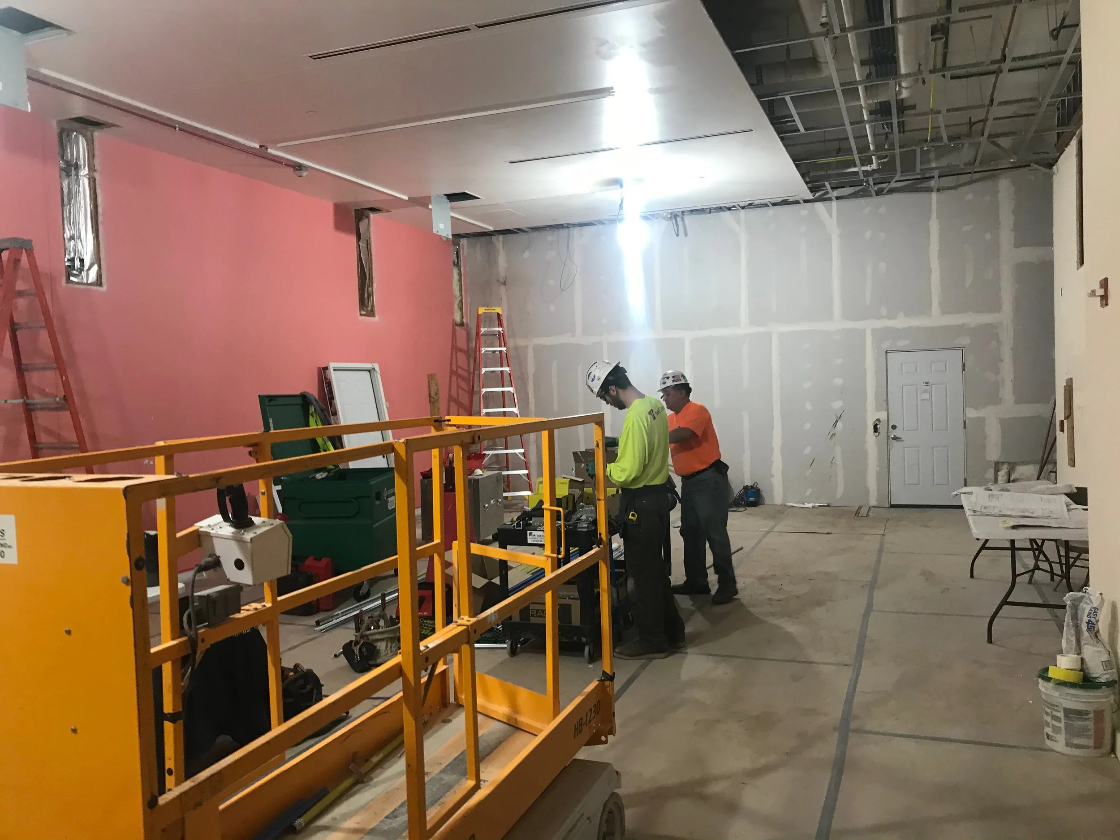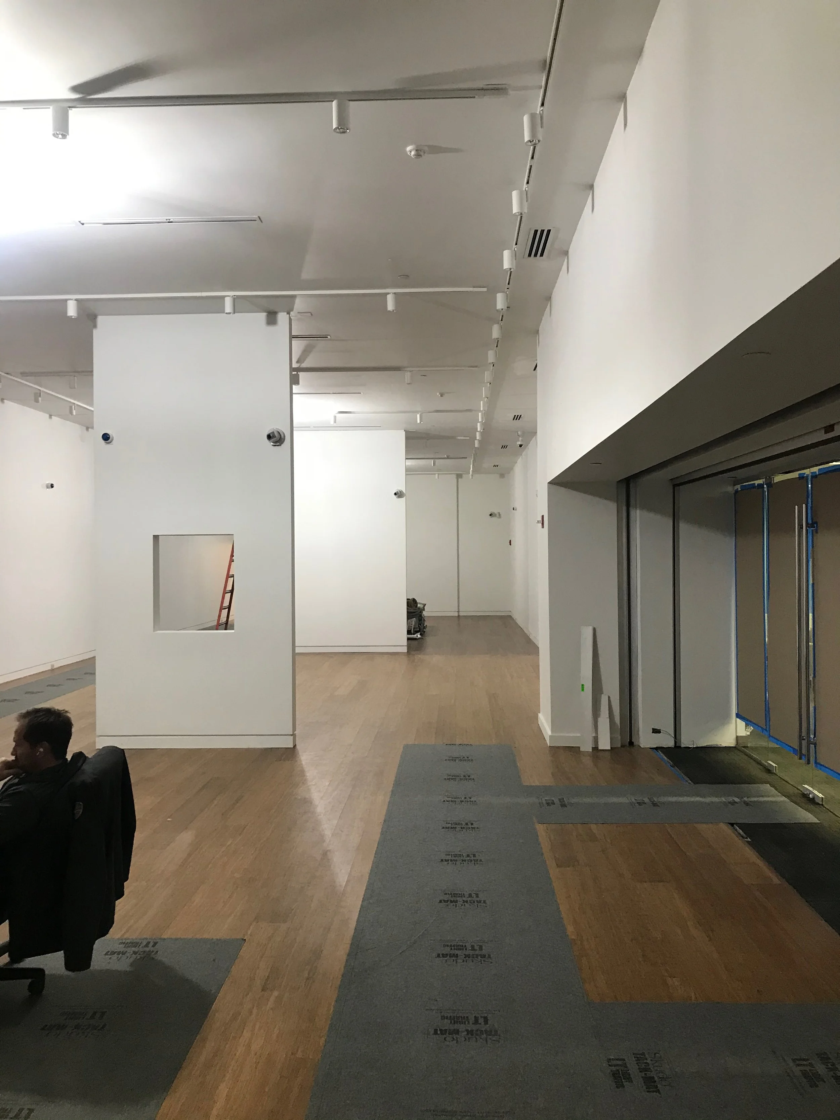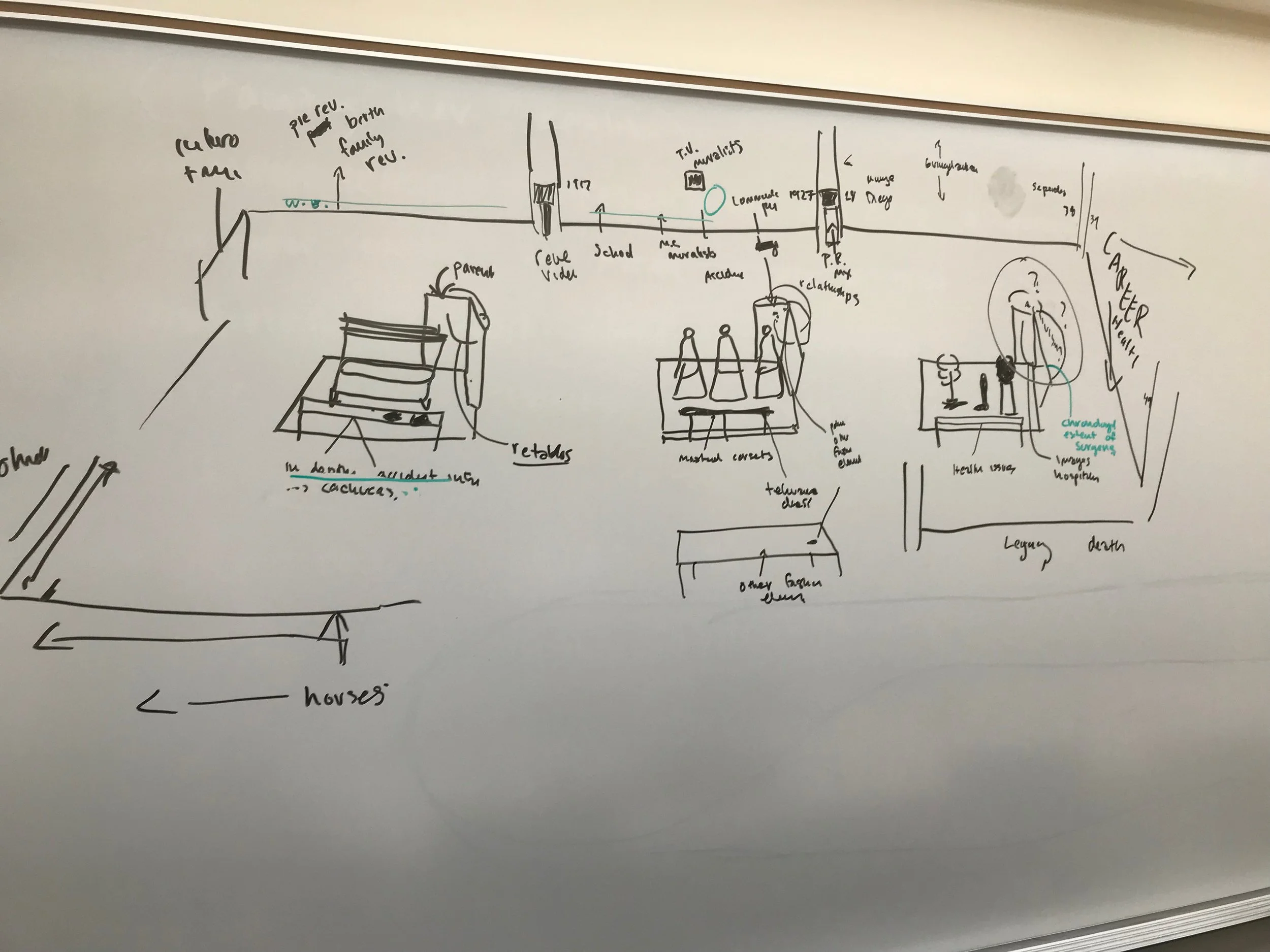
Unusual Task
Part of the challenge of "Frida Kahlo: Timeless" was transforming the 1980s Brutalist-designed McAninch Arts Center lobby into a historical exhibition while also making major changes to the museum galleries. Because the lobby space was so unusual, I worked closely with Associate Curator Marcela Andrade on different plans to make the regularly wide-open lobby into an engaging exhibition space.
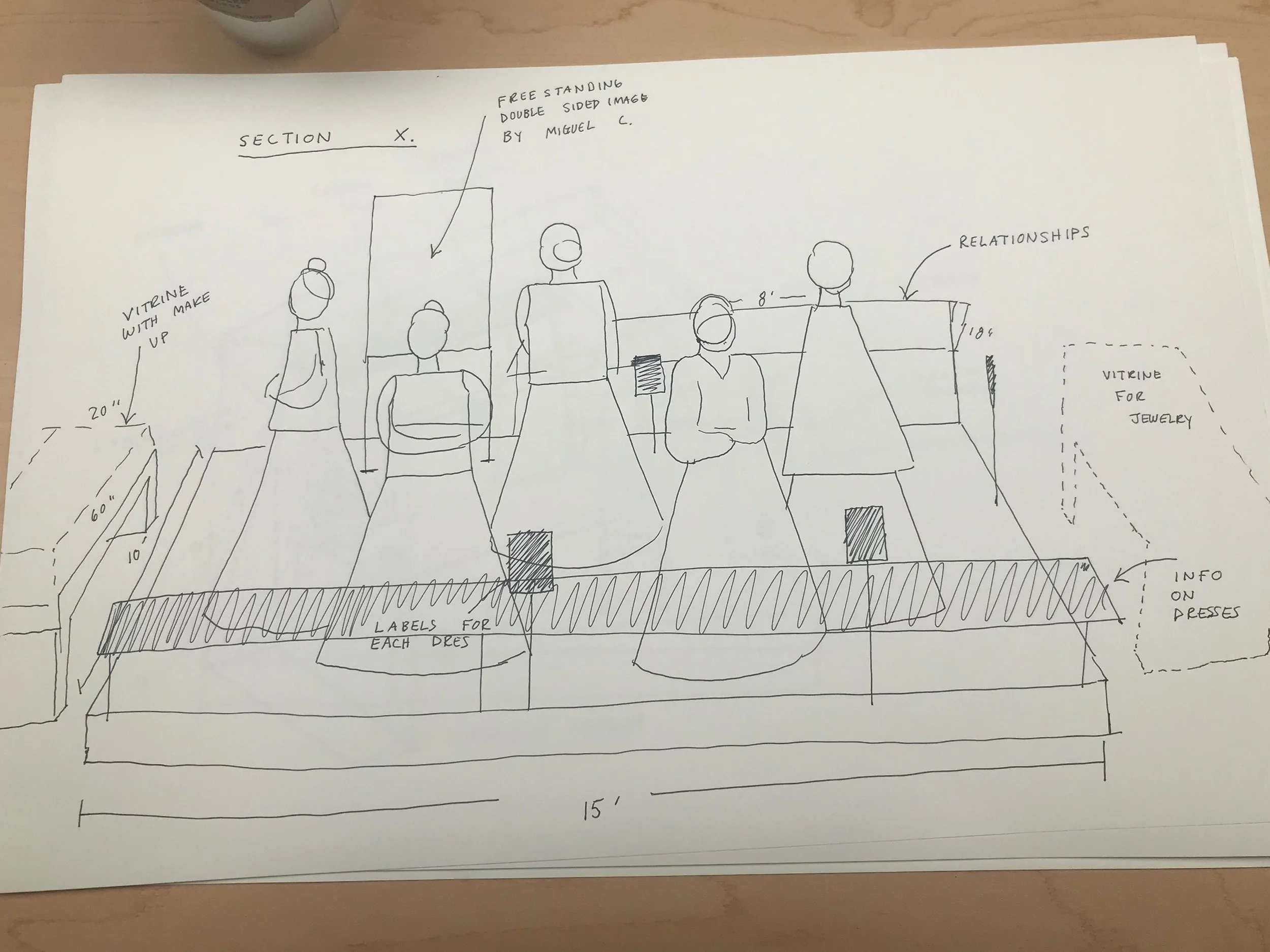
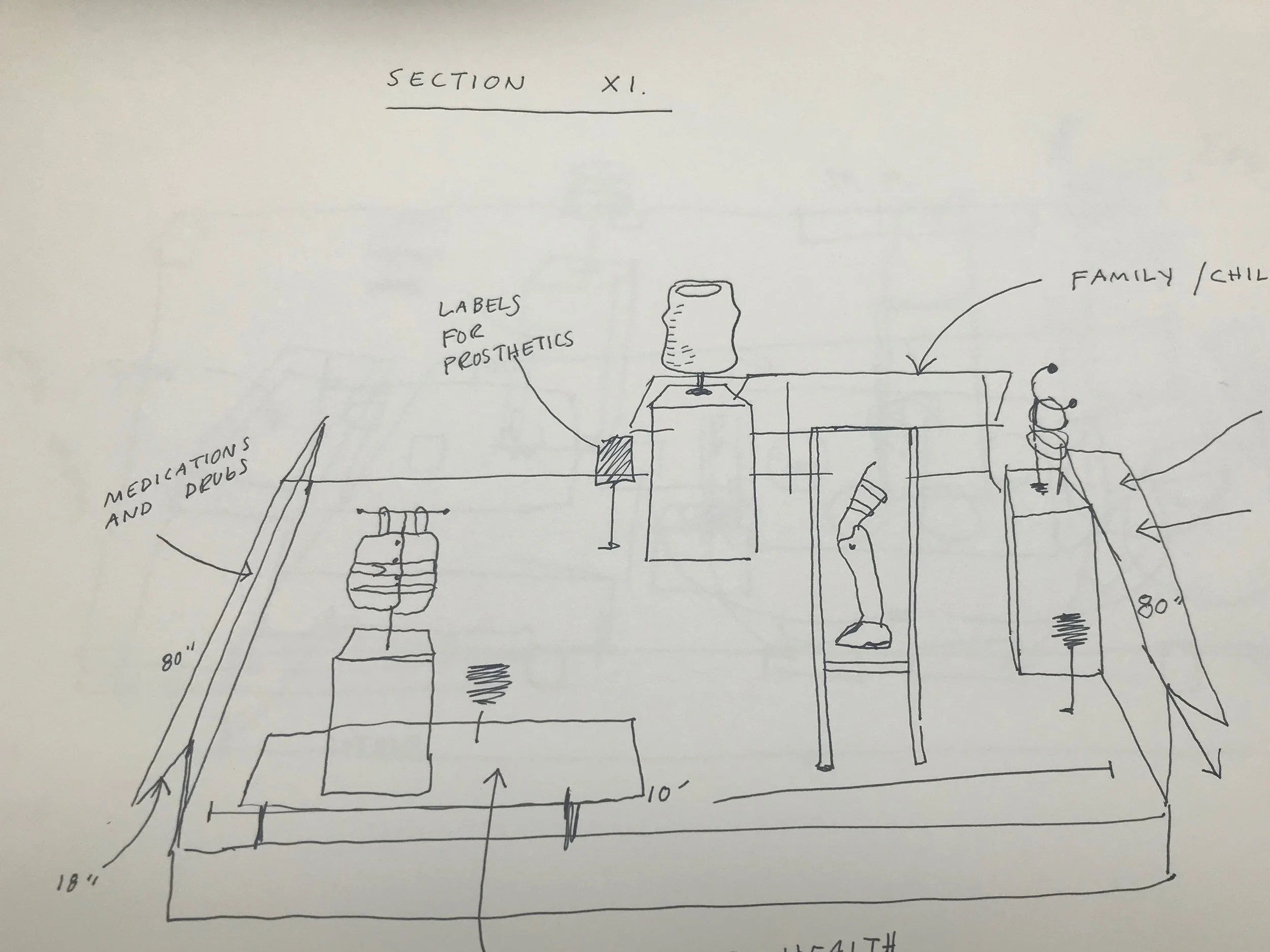
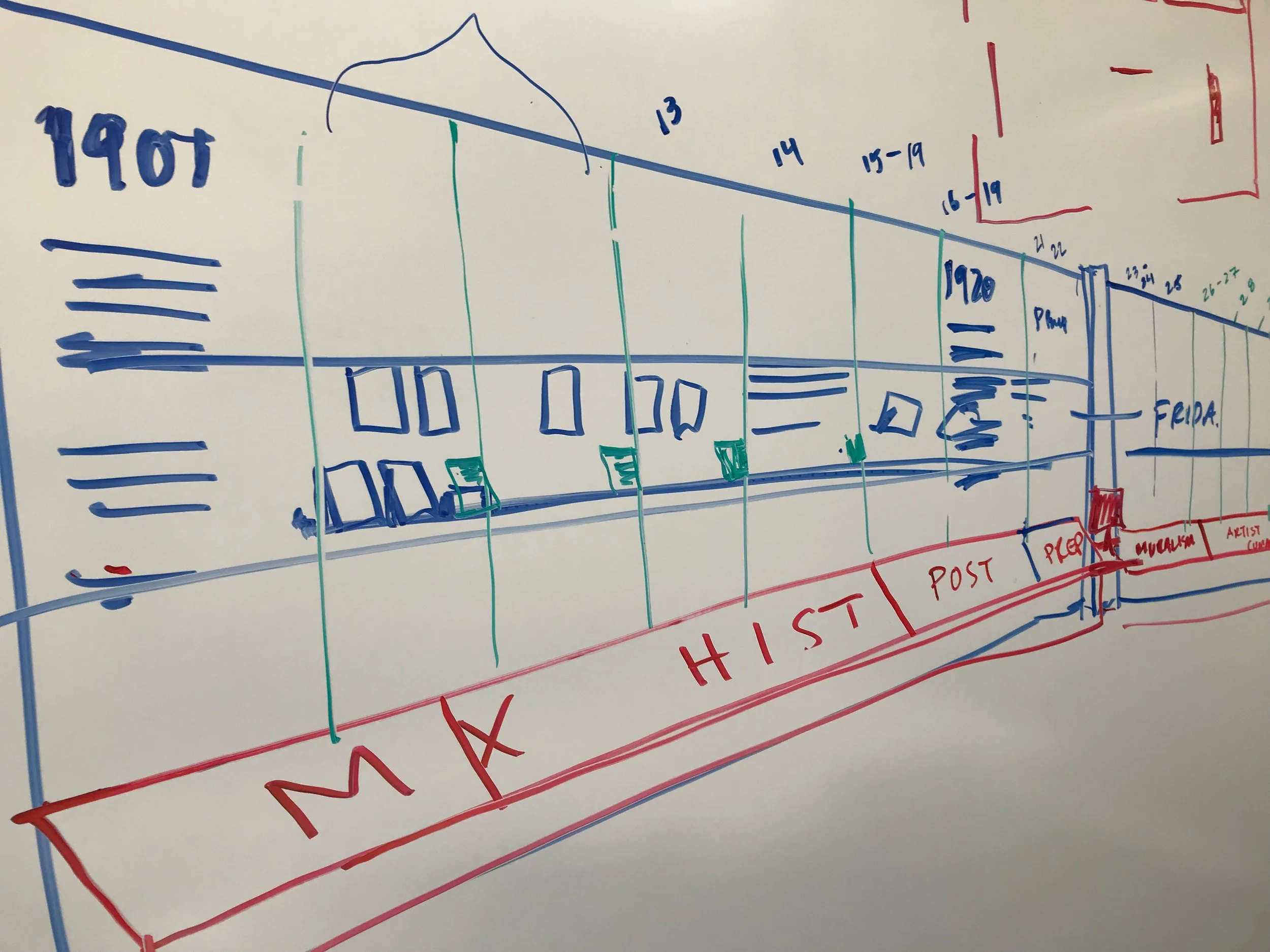
Historical Context
It was important to me that this historical exhibition provide audiences with not only an understanding of Kahlo’s life but also of post-revolutionary Mexico and Mexico City. Kahlo’s history shared through photographs and recreations of her bed, and clothing was woven together with the rich history of a country and city at the center of mid-twentieth century culture.
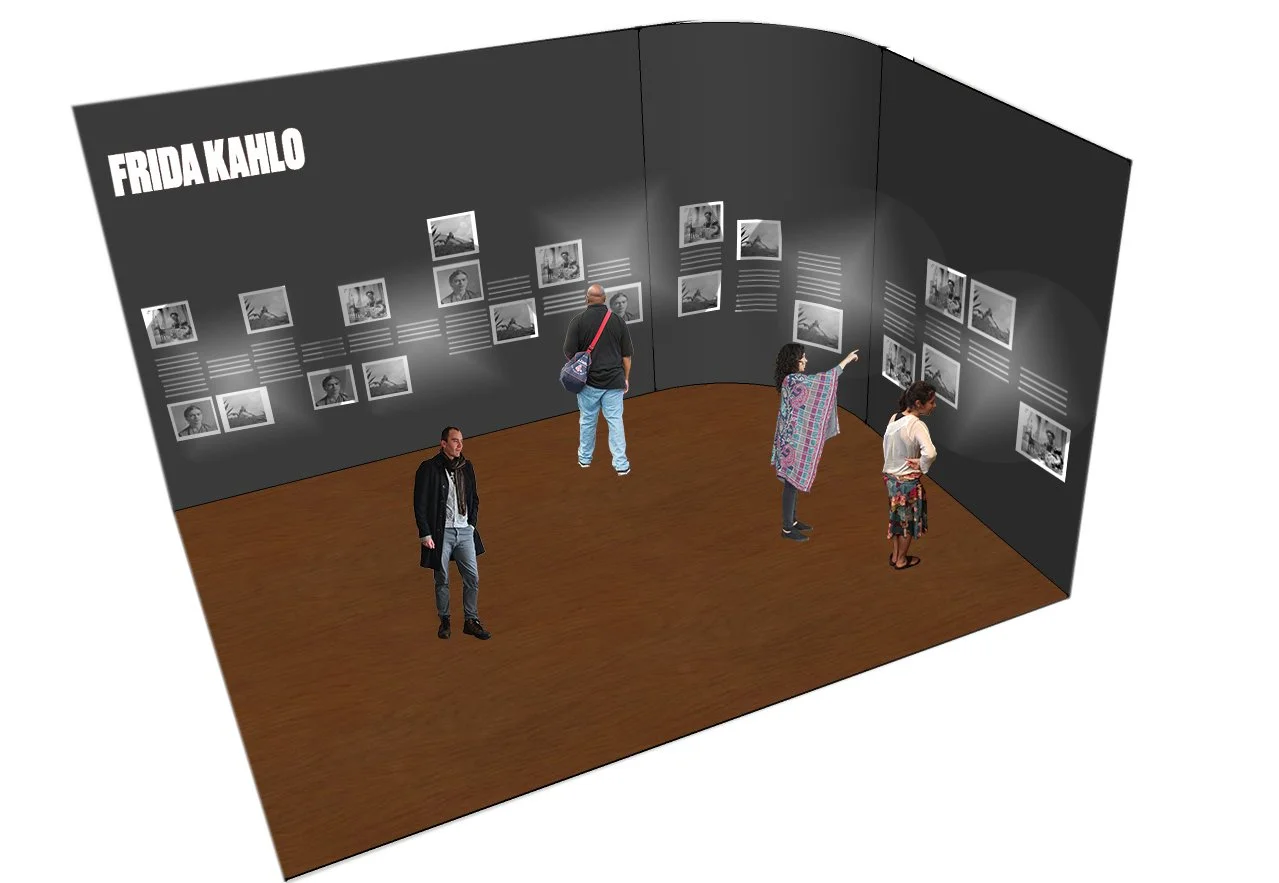
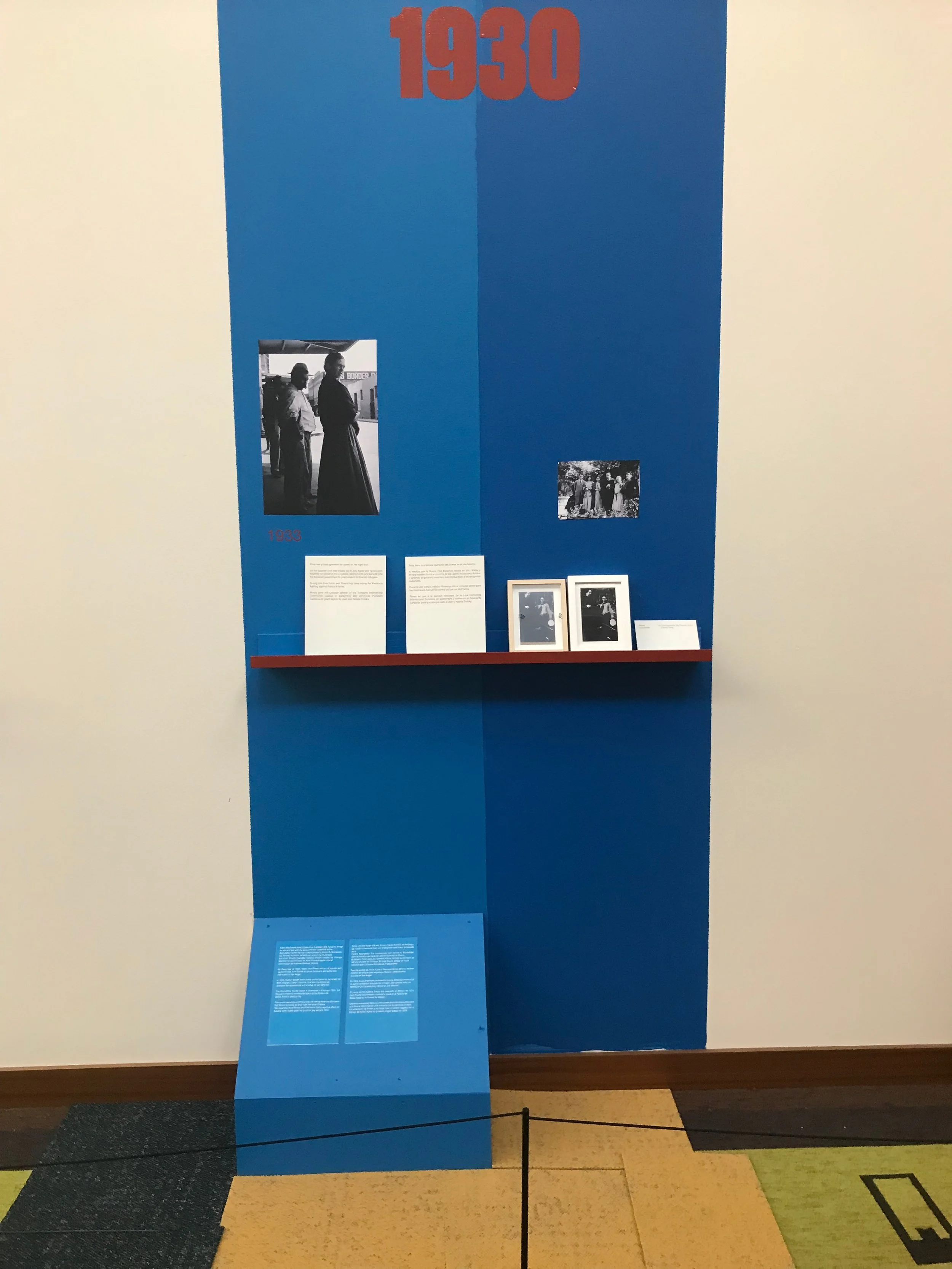
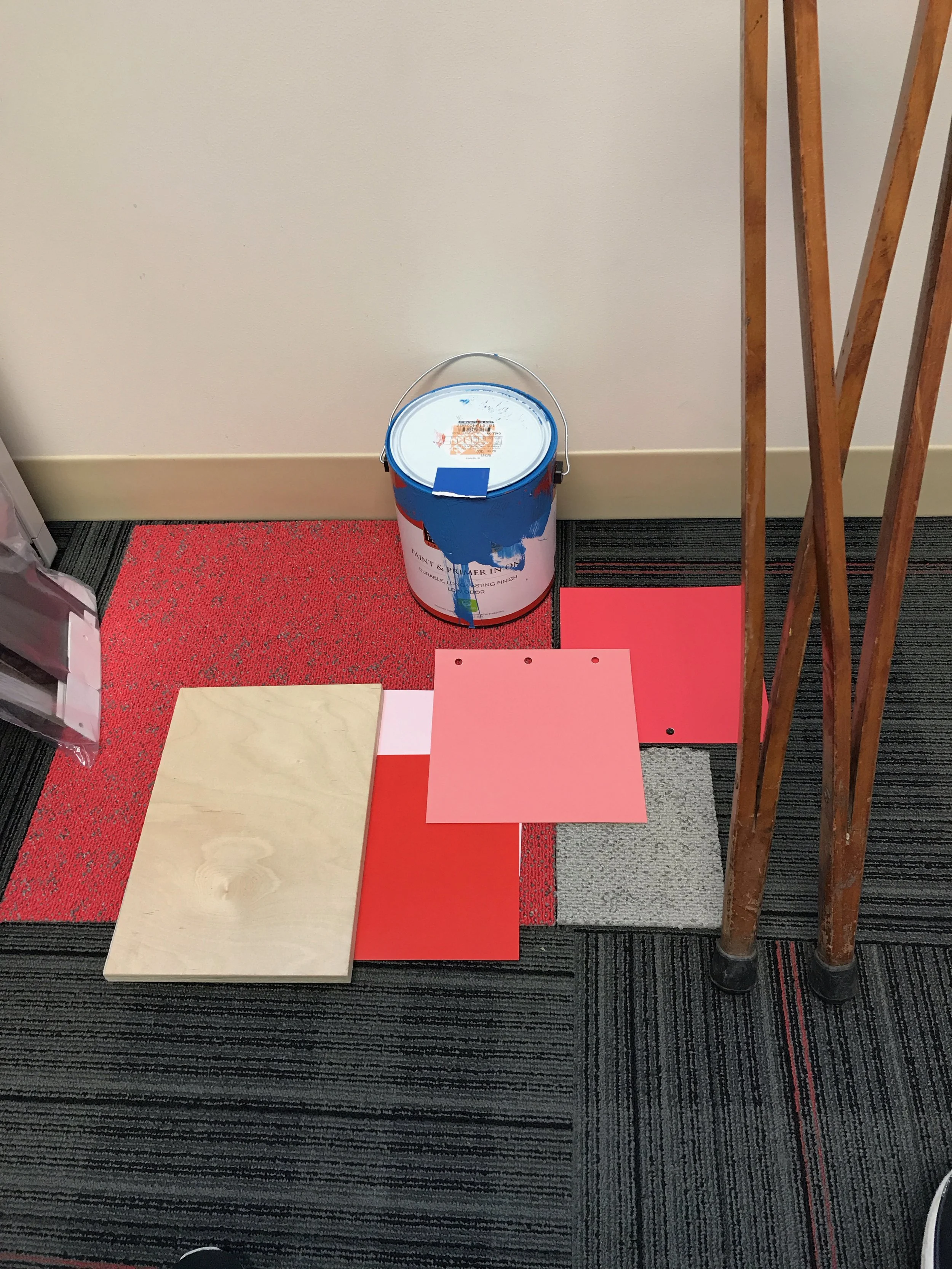
Design Evolution
The layout of the lobby space went through many iterations. Ultimately I decided upon an open floor plan roughly divided into three sections. The final layout and design was a product of the work of numerous collaborators including associate curator Marcela Andrade, designers Renata Graw andMichael Savona and the architect Greg Diedrich.




Wall by Wall
Once the design was set I worked closely with designers Renata Graw and Michael Savona who designed and formatted all of the text panels, images and vinyl.







Museum Transformation
Just like the lobby the museum itself required a complete transformation. The space not only needed to have upgrades to its security and climate systems but also needed to be expanded to make room for the collection of original Kahlo works from the Dolores Olmedo Museum. There were numerous ideas in the early design. stages with the ultimate plan being to expand the museum space to the North.

